It was a pleasant Monday morning. As I was setting myself up for the day ahead I decided to phone call Mohan, our building contractor. Good Ol’ Mo. I wanted to inform him about a plumbing drawing I was about to send, as well as get a quick overview about what was happening on the site. He didn’t pick up. An automated response in a thick Indian (Tamil?) accent tells me he is busy speaking to someone else. I tried him again thirty minutes later and still no luck. Mohan is a very busy man, responsible for at least four ongoing construction projects within the vicinity of Auroville and Pondicherry. Nowadays, he also has to navigate around the logistical obstacles that present themselves during these pandemic days. His sons are doctors in Pondicherry, which has seen a massive but unsurprising spike in Covid-19 cases since the strict lockdown was lifted. I am sure all this adds to the pressure of his demanding job. Though the man never shows it. At least not to myself or the rest of the studio. Always patient. Always cool around the architects.
Around 10:30am Mohan called me back, notifying me that the grade beams for the first cottage would be ready to cast by tomorrow (Tuesday) morning. Grade beams are the horizontal structural members that dwell below the ground or basement floor level. Typically of reinforced concrete supported by a layer of foundations beneath (compositions of sand, aggregate, brick and plain cement concrete).
Mohan requested if I could come to the site and check the shuttering formwork of the grade beams. I replied that I would do so after lunch. I briefly discussed about going to the site with the principal architect, who initially considered that there was no real need as I had visited the site three days earlier. Not the best point to prescribe, since during those three days Mohan’s team had constructed the formwork, which I have yet to see for a structure of this size in India (domestic in scale). Another point for me not going was that whenever I do go, I spend an abundance of time there. However, this is not indicative of me wasting my time, as when I am at the site I am there for as long as I am needed. There are times when the construction proceeds at a faster rate than our studio can produce architectural drawings. Hence, on site I am shown many works in progress and am barraged with plenty of questions so that things may proceed smoothly.
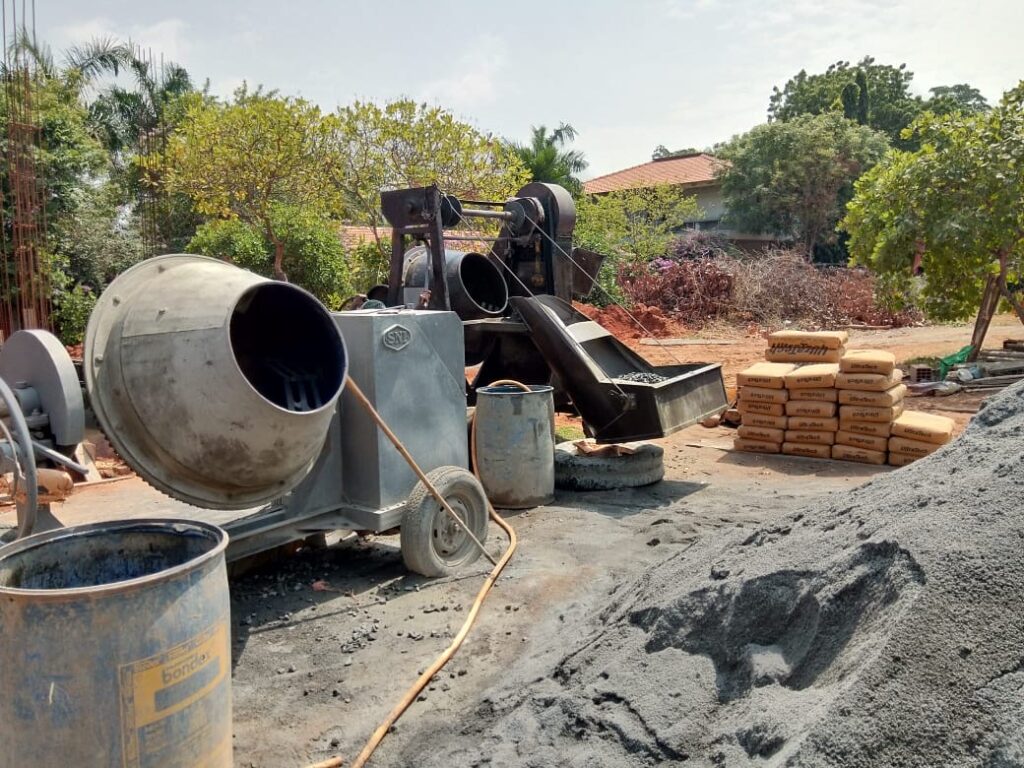
Undoubtedly, I really enjoy seeing architecture be built. The realisation of design work is what my education has trained me for. It is quite sublime to witness something that has developed from a humble sketch into a drawing set and into built form. When you can read the plan from what is being constructed just as easily as the drawing itself. A synchronisation of the virtual and the physical. The imagined and the real.
I have discovered that the best learning experience is the act of construction. What is most often hidden by tiles, plaster and paint is exposed to the world. The process too, is something to admire. Men and women, working in the sun, using an assortment of tools and methods both contemporary and dated. Things that you were not aware of are revealed to you, like the man constantly bending bars manually all day under the canopy of a cashew tree, or the massive piles of soil excavated to lay the foundations, or the multipurpose workers who may be laying stone flooring one day and be assembling a terracotta tile roof the next.1
A composition of marking, digging, drilling, cutting, lifting, laying, heaving, casting, assembling, dismantling, screwing, plastering, painting, polishing and so on…
After lunch I called Mohan again and he informed me that he would not be at the site in the next couple of hours, as he had family business in Pondi to attend to. For a moment I weighed whether it was worth going without him being there. Then I decided to go regardless.
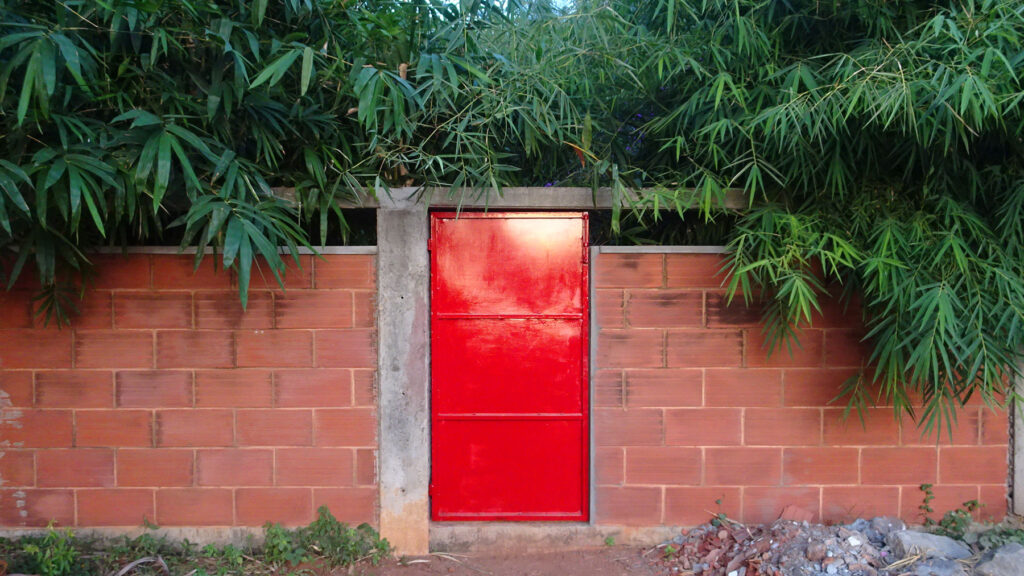
Mohan had recently got a door made at the compound wall between the existing built-up site and the new (extension) site. I am not really sure why this was not made eleven months ago. Earlier, crossing between the sites meant climbing a makeshift wooden ladder. As I approached the door I noticed it had been painted Chinese red. As I opened it, I bumped into and interrupted the painter who was in the middle of painting his side of the door. A strange little encounter I did not expect while crossing the threshold.
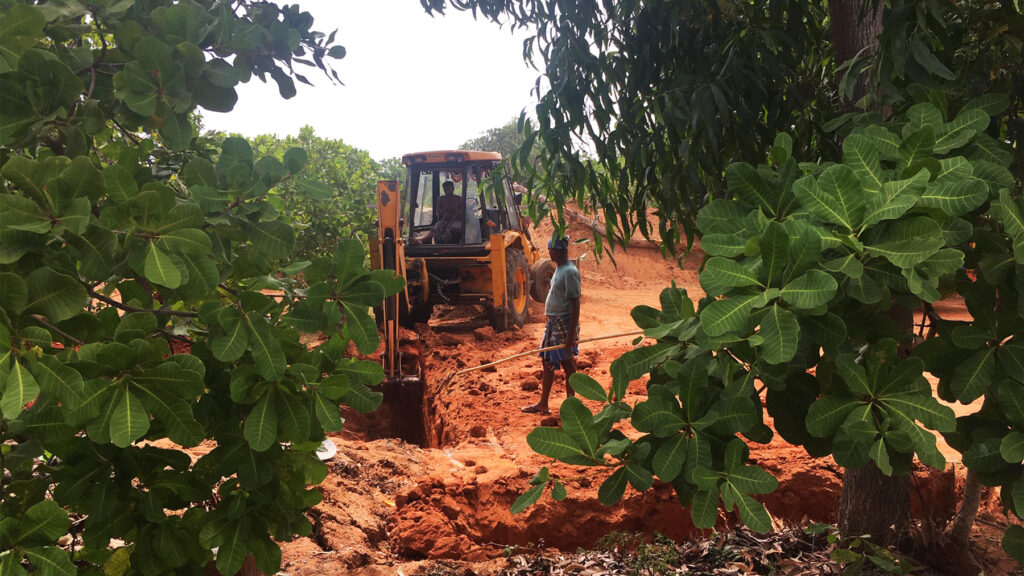
Then, forty paces in, I was in the thick of the construction site, taking it all in. Workers scattered about doing their individual tasks. A JCB in the distance beginning to excavate for the foundations of the next cottage.2 I waved to Sundaraj, one of the multi-skilled workers. Then I walked about the grade beam formwork of the single storey cottage. The shuttering appeared to be cheap yet effective. Since these beams will be completely hidden from sight, there is no need for sophisticated shuttering that would produce smooth and clean finishes.
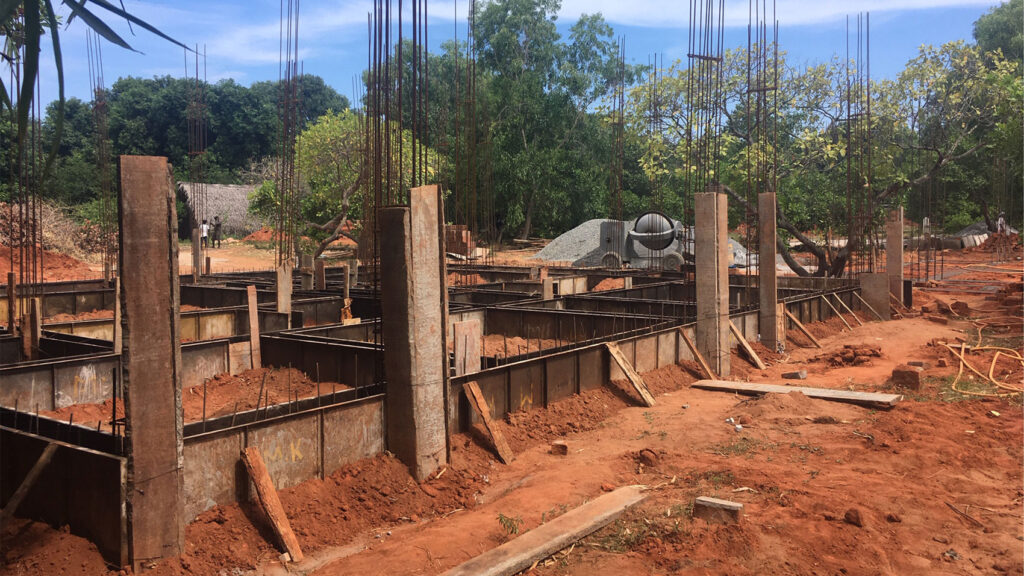
After I let my eyes wander around aimlessly for a bit, I began to focus on the task at hand. I was intuitively concerned about a few grade beams positioned at the back of the cottage that support the walls for the bathrooms. These beams in particular had been shifted in the design relatively recently, and there was a chance these changes may of not been reflected in reality.
Sure enough, I did find a problem. The placement and size of the rearmost grade beam was off. As soon as I noticed, Vijay the site manager came walking over holding his phone, with Mohan on the line. I explained to both of them what was wrong. I initially thought it was worse than it actually turned out to be, and had the distances between specific beams measured as I stood examining the drawings. My most worrying concerns were relieved. Nothing structural was an issue. Only the rearmost beam had not been prepared as per our drawings – both the architectural and structural.3 On the spot I considered it to be more of a minor issue. It appeared as an instance where Mohan was attempting to reduce the concrete required and thereby the costs. Usually, we let him have the liberty to make such decisions, especially when it concerns a beam that will be buried beneath the ground. But in this instance it did turn out to be a mistake.
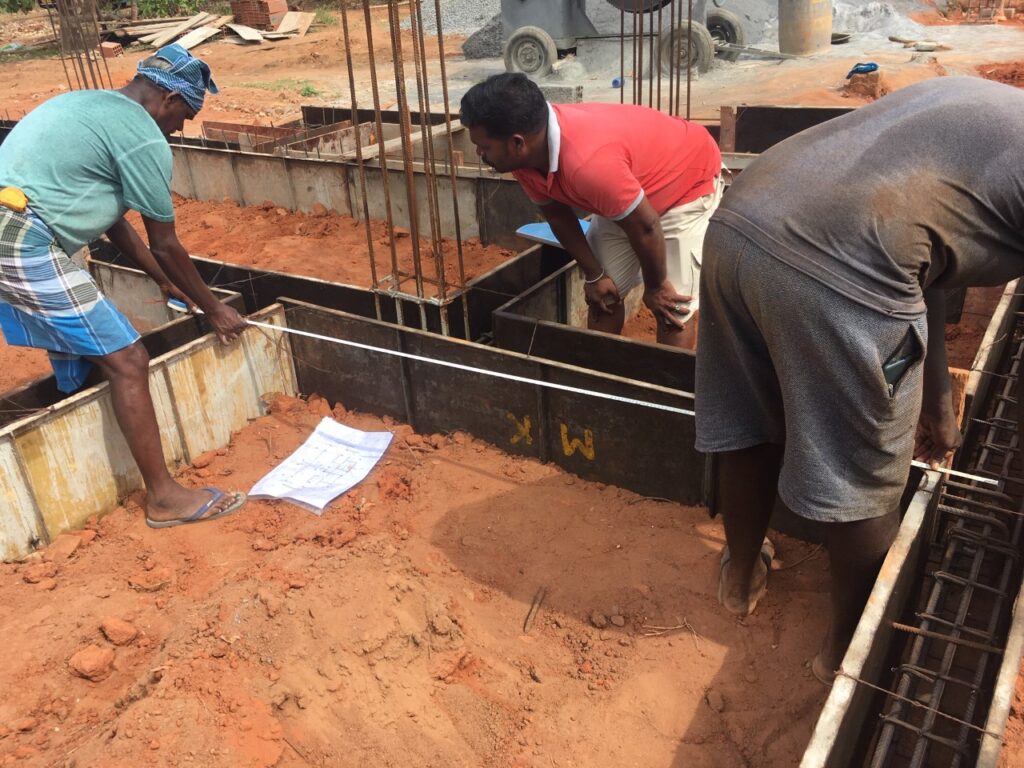

This unusually thick beam only occurs at partial segments along the length of the rearmost beam. All the other beams are of typical proportions (as demonstrated on the left ‘incorrect’ sketch’). 28 • 08 • 2020.
Funnily enough, I left the site having been convinced by Vijay and the other site manager Ezhumalai that this issue was no big deal. No problem. I returned to the studio and briefed the principal architect who in turn reminded me why this hiccup was indeed an actual issue. Then I called Mohan to get him to come to the studio in the late afternoon to discuss correcting this mistake and to understand how it happened.
It turns out that when making the shuttering, they were primarily referring to the floor plan, as opposed to the grade beam layout which is the fundamental drawing for this task. 9/10 times they would be right to assume that the grade beams would follow the exact paths of the walls above. But here in this instance, the rearmost beams differ in design. Hence the blunder.
Mohan is as quick to fix his mistakes as am I. By next morning his team had managed to have the shuttering adjusted as required and by noon, he barraged me with an assortment of photos showing the concrete casting underway.
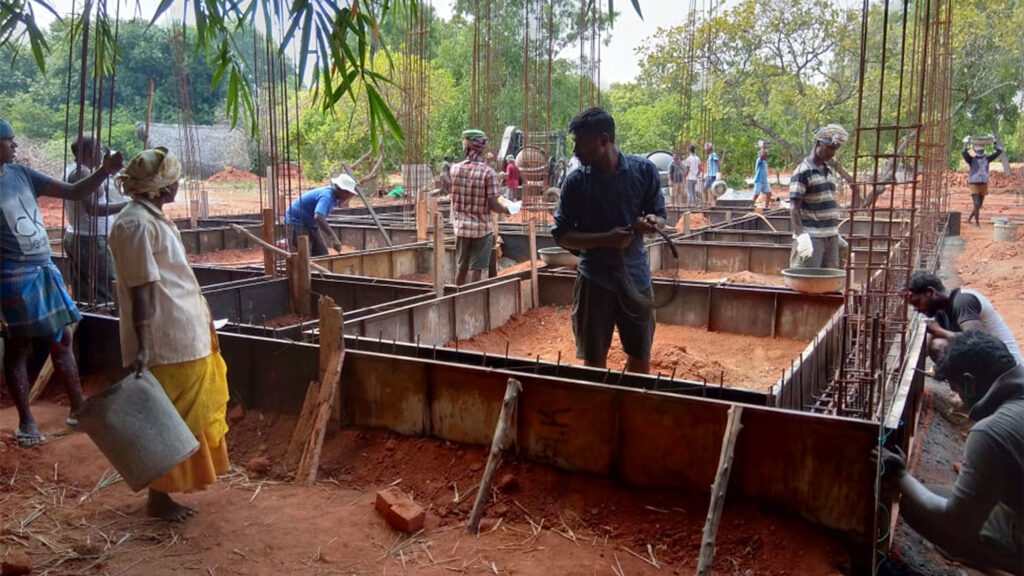
It must be clear that I do have a significant sense of agency concerning both design and construction in my role here in India. More responsibility than I imagined I would receive straight after graduating. These experiences have enabled me to become more assertive and confident in my work.
I know that if I had not gone to the site that day I would have been be very disappointed with myself. If went through with, the blunder would have become unfixable after the concreting began.
Do not fret – always check.
And remember to trust your gut…
1. As far as I remember, the bar bender was the first construction worker I came across during my first couple site visits, almost ten months ago. He must of been preparing the steel reinforcement for the beams and columns of the compound wall when I initially encountered him.
2. A ‘JCB’ is the local nickname given to backhoe loaders or similar construction vehicles, derived from the British company JCB (Jacob Cyril Bamford) whose vehicles are quite commonly used in India.
3. It appears printouts of the studio’s architectural drawings regularly go missing on site, and seems to be a common problem for Mohan. When I looked back while leaving the site, I observed all the drawings cluttered on the ground next to a pile of bricks. A little concerning to say the least. I have been tasked with figuring out a solution to this issue.